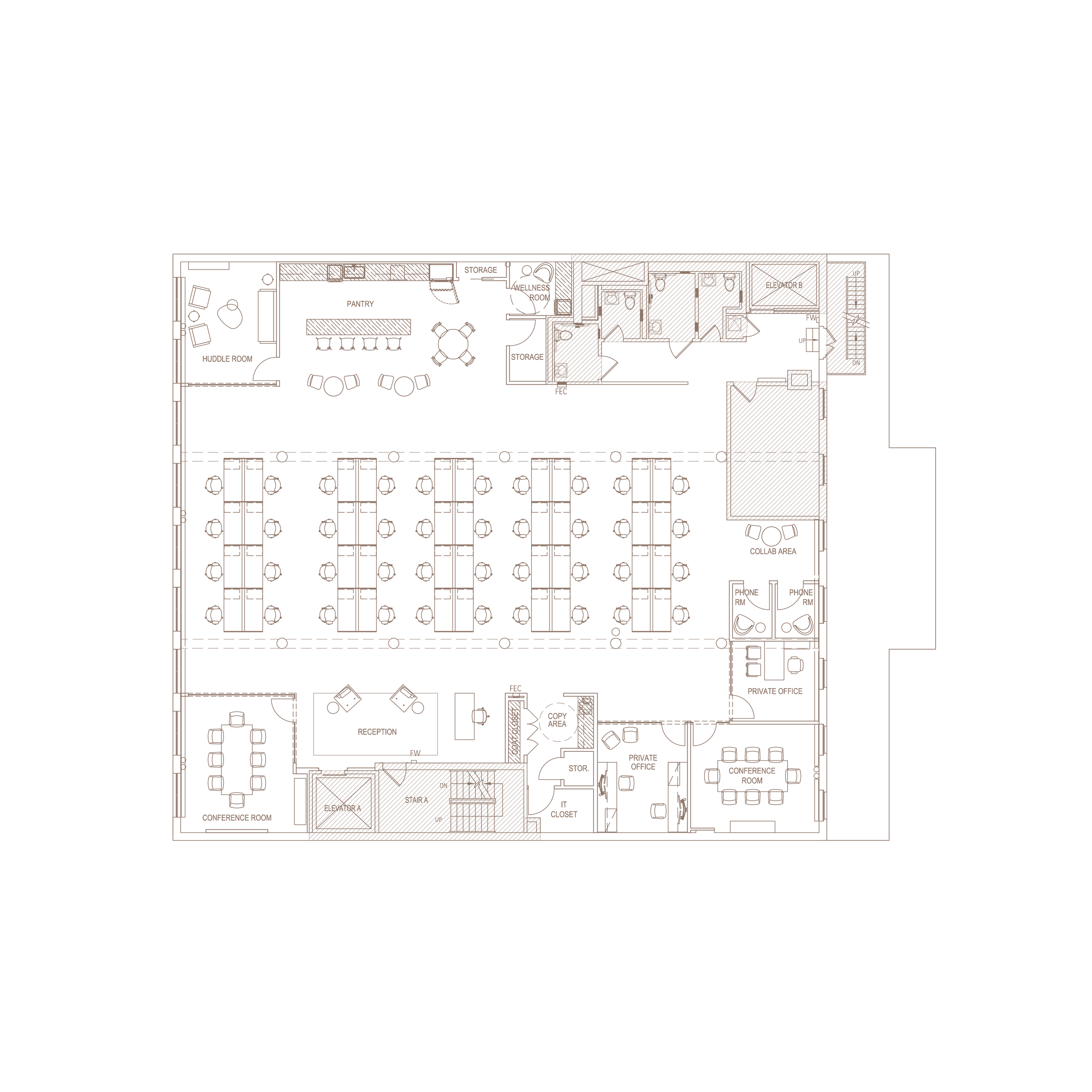BOUTIQUE OFFICE FLOORPLATES
Minimal columns with 14’ spacing running North and South and 24’ spacing running East and West makes for sweeping boutique-style layouts providing airy light-filled environments.
FLOORS 3 and 5
Prebuilt
8,367 TOTAL RSF PER FLOOR
FLOORS 4 and 6
Prebuilt Underway
8,367 TOTAL RSF PER FLOOR


